
TOUR OUR OPEN HOUSE
Saturday, 11am - 3pm
Monday - Friday, by appointment only
Contact Heather Bahl, 847.636.3721

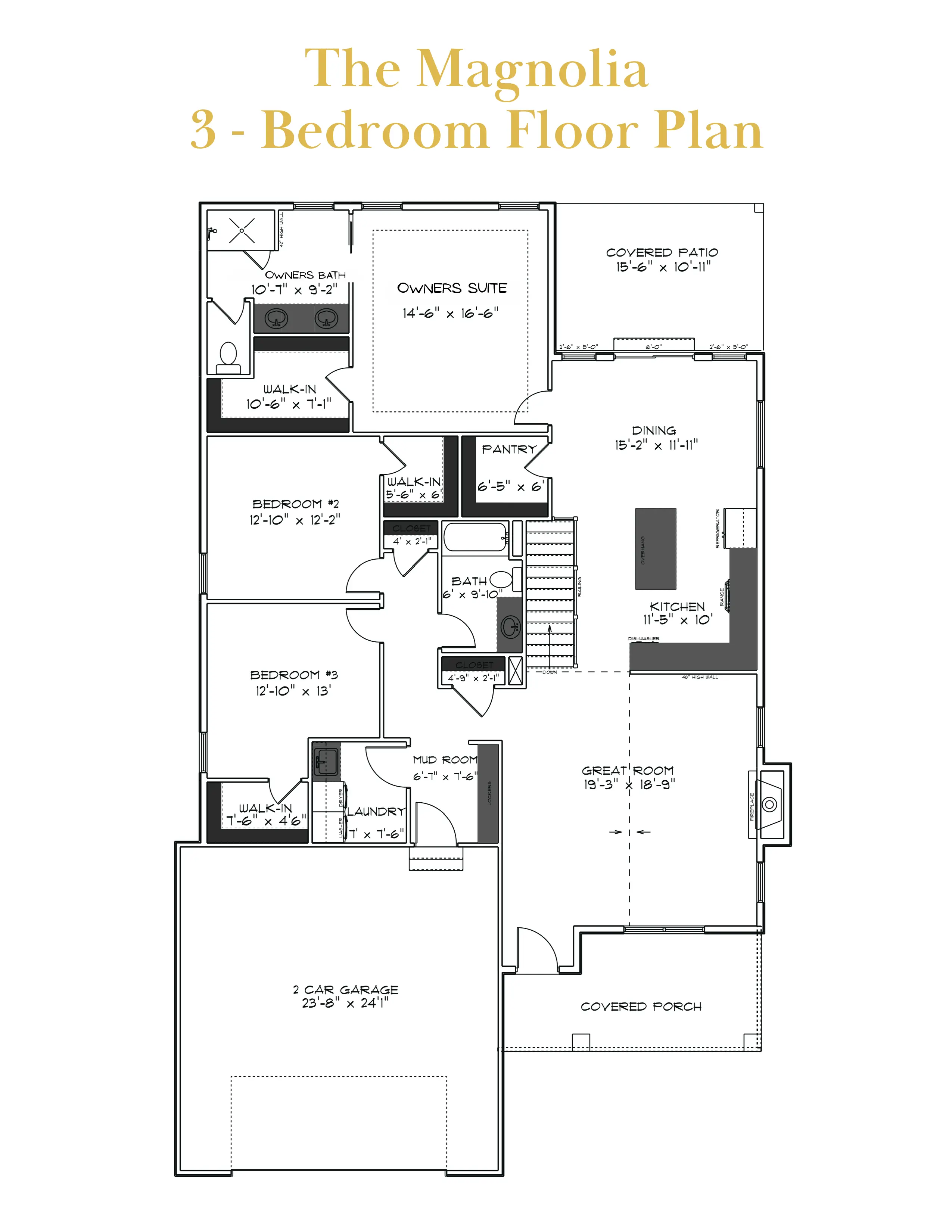
The Magnolia
1,977 SQFT Ranch | 3 Bedrooms
Maintenance free
Living!
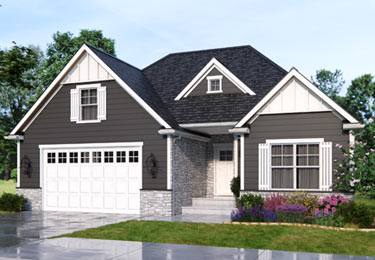
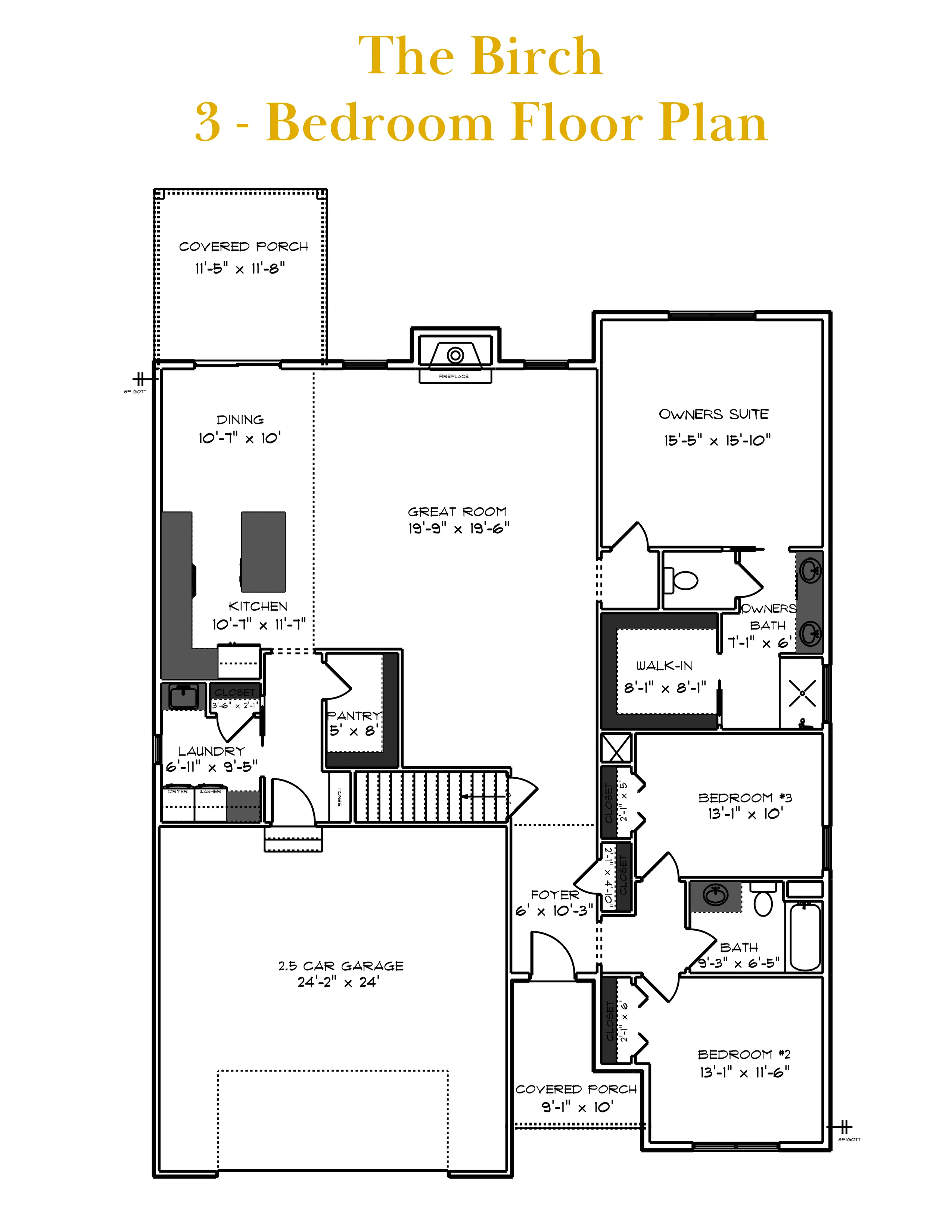
The Birch
1,985 SQFT Ranch | 3 Bedrooms
YOU’RE GOING TO LOVE
LIVING HERE!
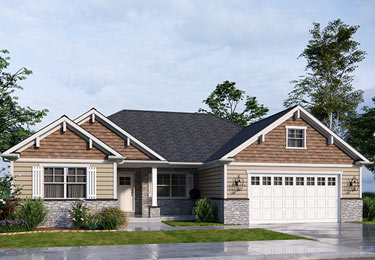
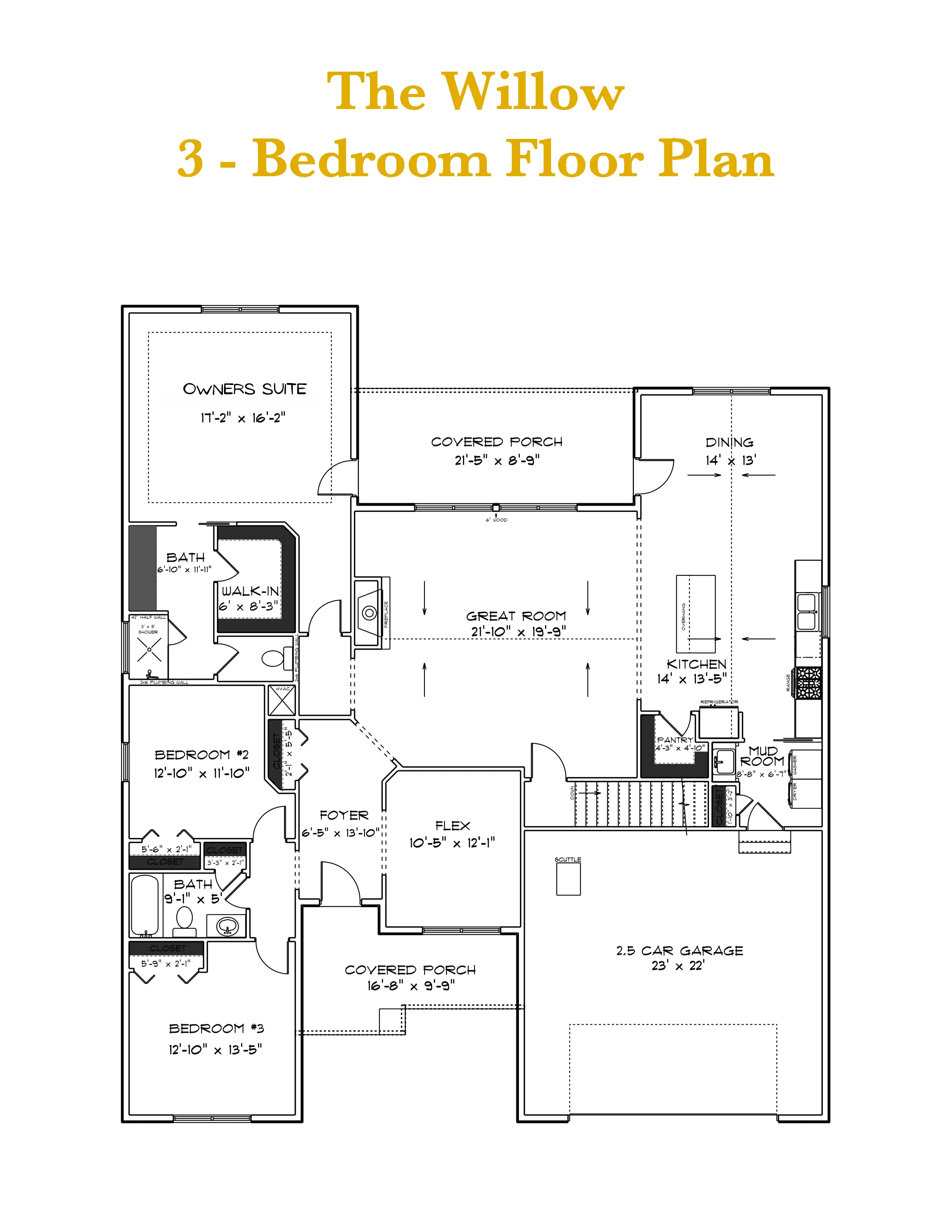
The Willow
2,164 SQFT Ranch | 3 Bedrooms
Walkout basements
Available!
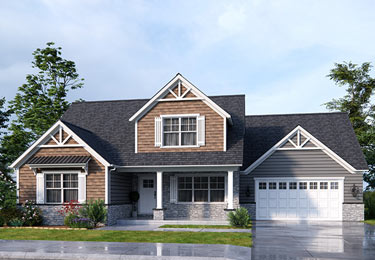
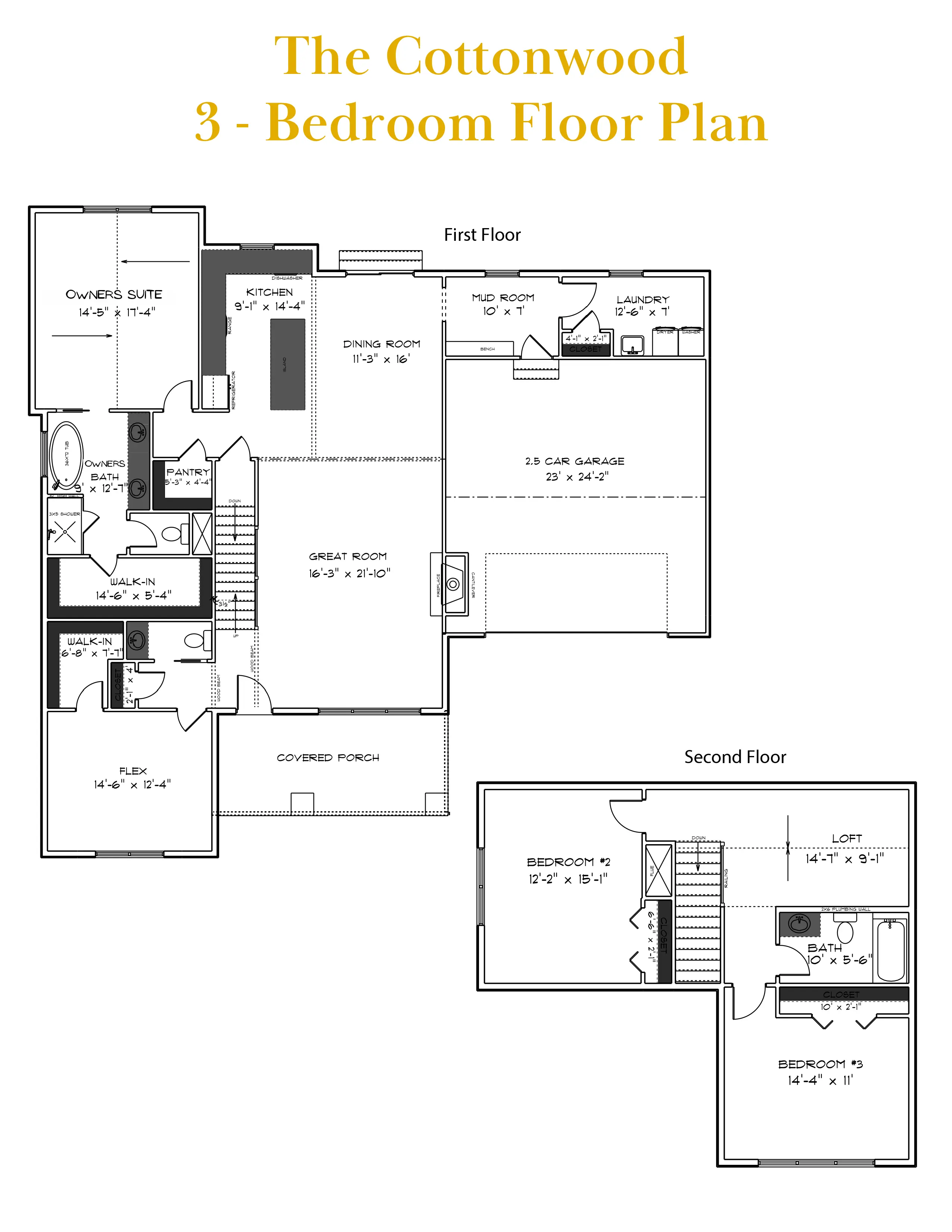
The Cottonwood
2,524 SQFT 1.5 Story | 3 Bedrooms
Private community
Nature Trail!
Landscape & Sprinkler
System Included
With Every Home!
Golden Meadows, Crown Point’s Newest Luxury ranch Home Community.
Award winning Heartland Builders is proud to announce Golden Meadows, an exclusive luxury ranch home community quietly tucked away in the middle of everything in Crown Point, IN. With twenty-eight maintenance free home sites and offering three distinct ranch styles plans and a spacious one and a half story plan, you’re sure to find your sanctuary home.
Designed to meet the modern demands of today's high-end customers, these luxury ranch homes do not disappoint. All of Golden Meadows models offer full basements, covered outdoor patios, high-end cabinets, wood flooring, custom trim, quartz counter tops, walk-in pantries, private laundry rooms, and so much more. Don’t forget to ask about walkout and daylight basement lots because many are available!
The Golden Meadows community offers a private nature trail made of small pebbles for those quiet morning walks. If a night on the town strikes your fancy, Golden Meadows is located just minutes from the exciting Crown Point Square with its many eateries, cuisine options, quaint shops, and boutiques. The YMCA with its many programs and exercise options and Crown Point’s 87-acre fairground park with walking trails and fishing pond are quite literally, right around the corner! You’re Going To Love Living Here!
Luxury ranch Home Community Standard Features
OUR STANDARDS ARE THEIR EXTRAS
- Custom header trim above doors and windows
- Tiled shower walls in master with upgraded frameless shower doors
- 9’ ceiling on main level
- 2x6 walls w/1/2” OSB plywood
- High-end blown in insulation system
- Painted solid core interior doors
- Brushed nickel door hardware
- Delta brushed nickel faucets
- Large walk-in closets in master
- Laundry room sink-base cabinets
- Hand scraped hardwood flooring including family room
- Full basements per plan
- Gas fireplace
- Can lighting
- Hand scraped hard wood flooring
- Deluxe painted cabinets in shaker style with dovetail, so close and crown molding
- Island with snack bar
- Subway tile backsplash 3” x 6”
- Stainless sink with single lever faucet
- Can Lighting
- Whirlpool dishwasher and micro-hood
- Garbage disposal
- Ground fault protection circuitry
- Primary ensuite bathroom features
- Ceramic tile flooring
- Shaker style vanities, comfort height, and double bowls
- Quartz vanity tops w/ integral bowls
- Separate room for toilet
- Elongated toilets
- King-sized plate-glass mirror
- Maintenance free LP smart wood siding
- Maintenance free vinyl patio doors and vinyl single hung windows
- Maintenance free aluminum gutters and soffit/fascia
- Insulated metal garage door with opener and windows
- Roof: upgraded 30yr Architectural shingle
- Front door; insulated fiberglass w window
- 2 frost free, anti-siphon water spigots
- 2 ground fault protected electrical outlets
- Sprinkler system
- Fully sodded yard with front landscape
- Covered back patio
- ¾” Advantech 50-yr. subfloor deck, nailed and glued
- 92% efficiency Carrier furnace
- 50-gallon water heater
- April Air humidifier
- 1-yr. full-service warranty, 10-yr structural
- Ground fault protection
- R-38 Factor ceiling insulation
- R-23 Factor total side wall
- 2.5 car attached garage with home entry
- Bathroom Features
- Ceramic tile flooring
- Fiberglass tub/shower unit
- Delta brushed nickel faucets
- Quartz vanity top with integral bowl
- Shaker style vanity with comfort height
- Plate-glass mirror
- Home Exceeds 5-star energy rating
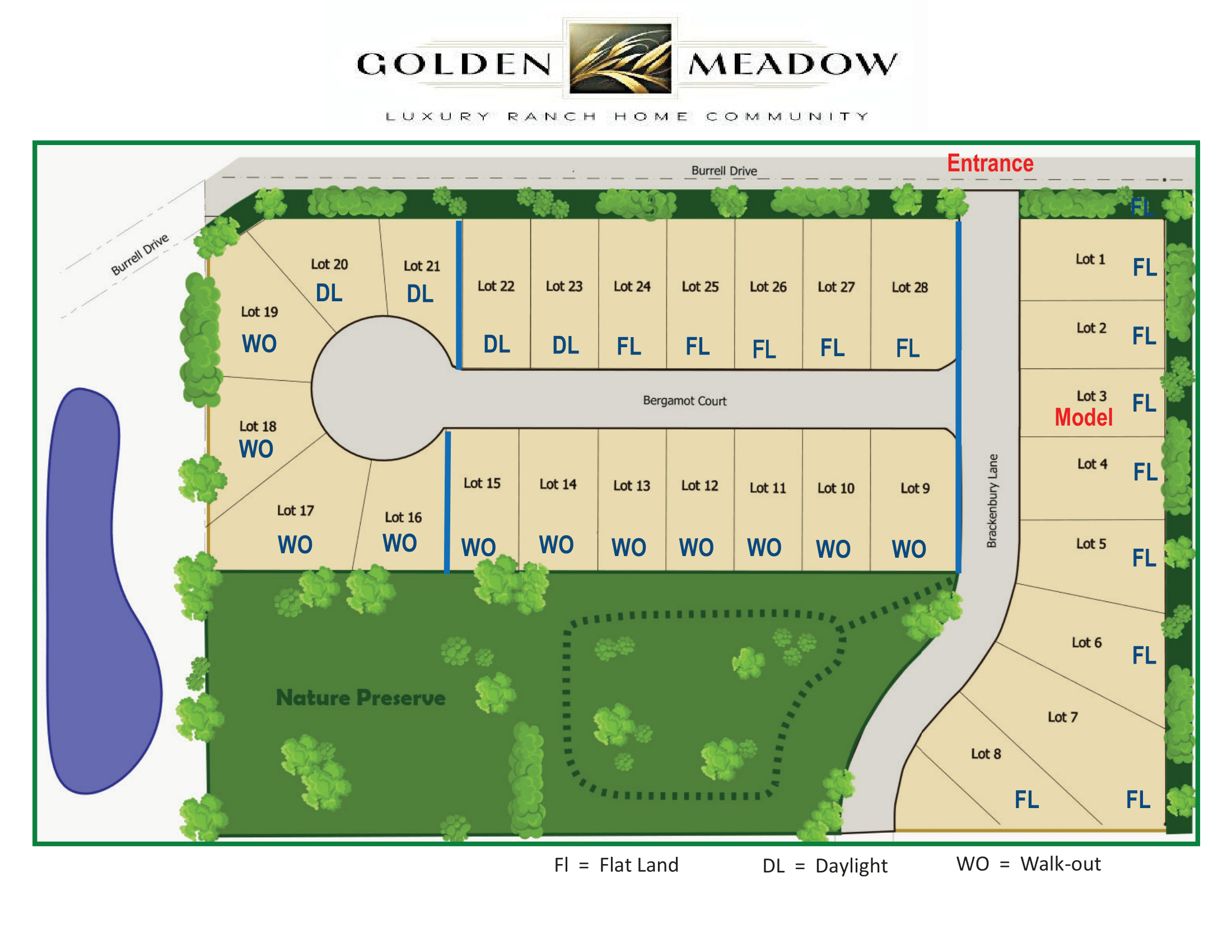

Call Heather For Information 847.636.3721.
Sales Center Location
1540 Brackenbury Lane
Crown Point, IN 46307
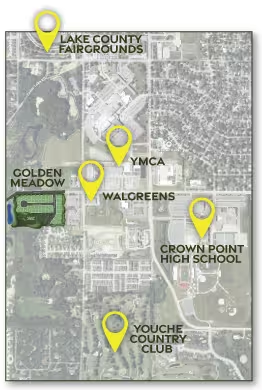
Contact Form
Disclaimer: Availability, features, pricing and general information on this site are subject to change without notice. While we strive for accuracy, Heartland Builders cannot be held responsible for typographical, photographic or home plan errors on our website.


